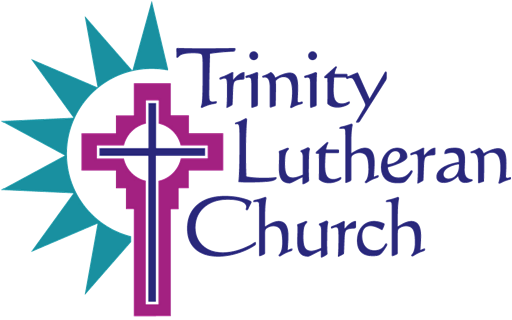
In September 2016, we reported intentions to follow through on the renovation of this space. We reported that the 2016-2017 budget included the desire to upgrade the Fellowship Hall at the Mission Campus. The primary reason for renovation is that this space has not received updated attention, is the second most used public space at the Mission Campus, and currently speaks poorly of who we are. Some of the phrases describing the current state of the room are:
- Junky, messy, looks like a basement, open storage is not pleasant to look at, the condition of the ceiling shows a lack of care, a little embarrassing bringing visitors into the space
- Hospitality: inviting interiors allow for positive hospitality events; we are not too inviting today.
- Sacred conversations: There are many events (funerals, weddings, Bible study) where sacred conversations are held in this room. Warm, comfortable spaces encourage comfortable conversation.
The renovation team, led by Rex Garrelts, has heard these sentiments and has taken the time to thoughtfully design a storage solution and interior design that will transition this area to a warm and comfortable space to encourage comfortable conversation. In addition, the team has developed a funding plan that does not add to the church debt and has minimal impact on the general fund expenses.
We are thankful that the Trinity Lutheran Foundation is supporting this project with a $70,000 grant. The remaining $30,000 is being funded through the church fiscal budget 2016-2017 and 2017-2018 plus use of memorial fund contributions.
Demolition and construction schedule.
Due to the high demand and use of this space, we are strategically breaking this into two segments.
Segment 1, April 17 – May 31: Demolition of the stage and ability to begin using this as storage space
A few events are scheduled in this period. We may move a few of the items currently stored on the stage to the fellowship hall or elsewhere. We will do our best to screen these items so that normal Sunday and other scheduled events will be minimally impacted.
Segment 2, July 17 – September 29: Renovation construction
The space will be unusable during this period. Due to the summer’s lighter event schedule, our quilters are the only group scheduled in this space. We will relocate them to space in our educational wing.
Please look the concept drawings. We are excited to make this renovation dream a reality.
When you have an opportunity, seek out Rex Garrelts or one of the Trinity Lutheran Foundation leaders. Thank them for the Foundation’s support, and ask how you might consider creating a legacy gift that will support the church in future years.





